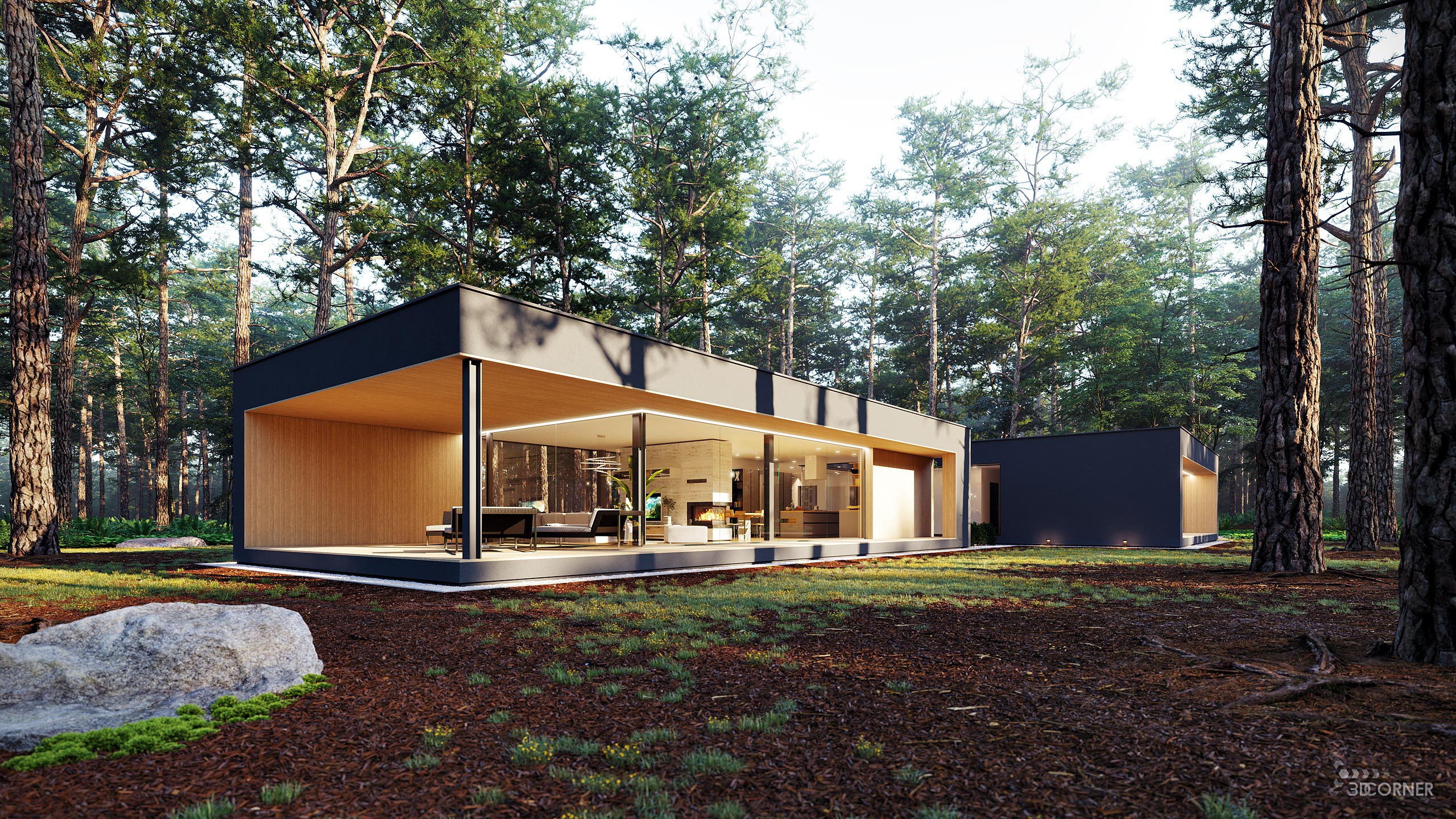
HOUSE IN THE WOODS

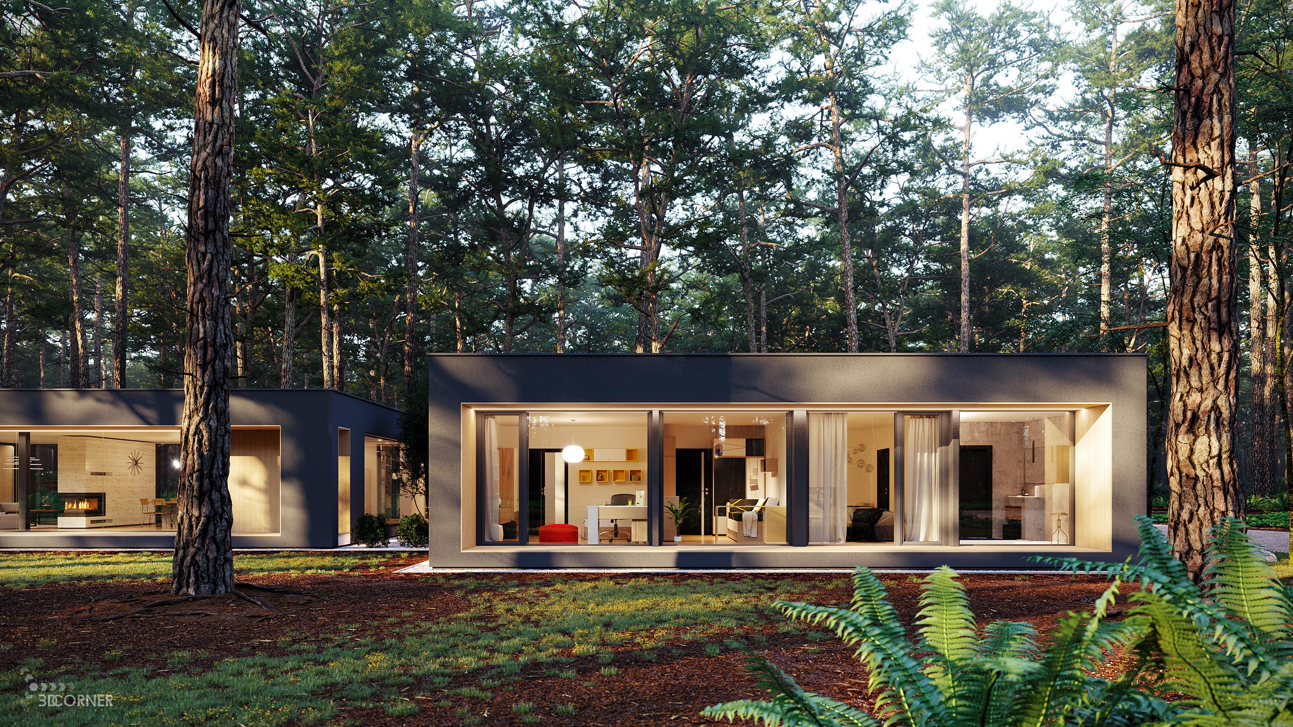

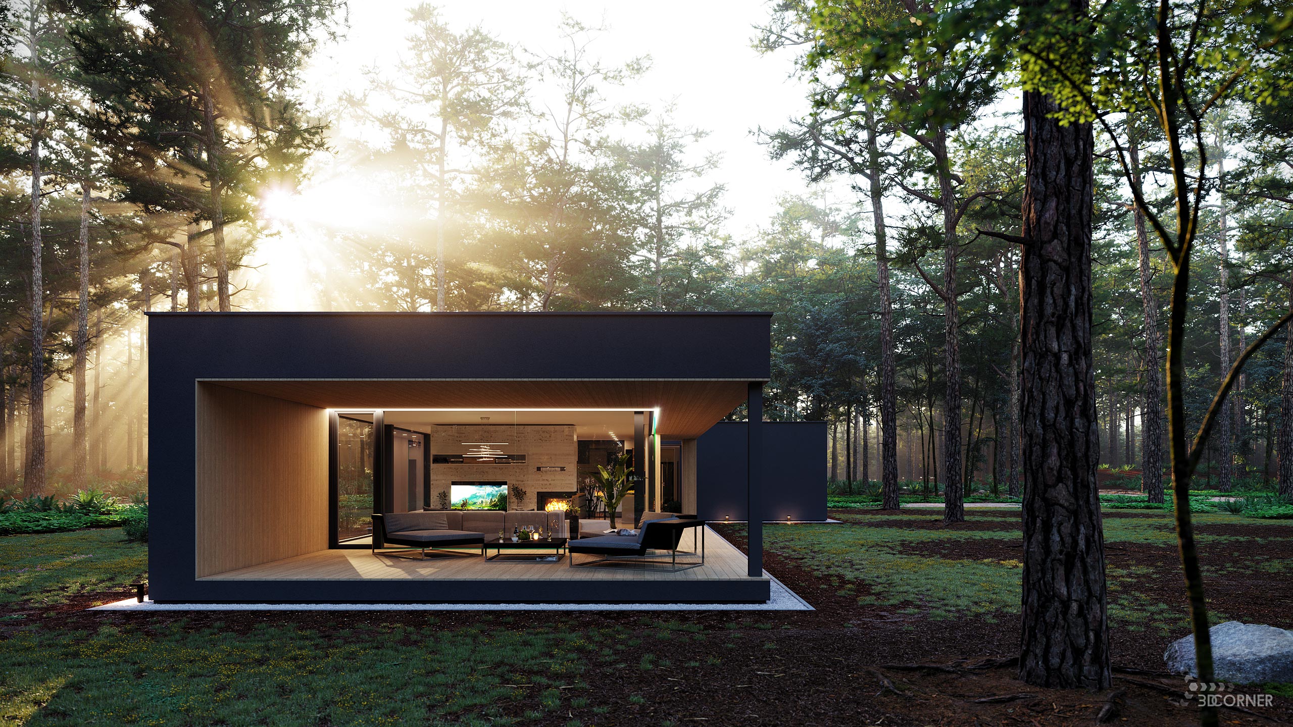
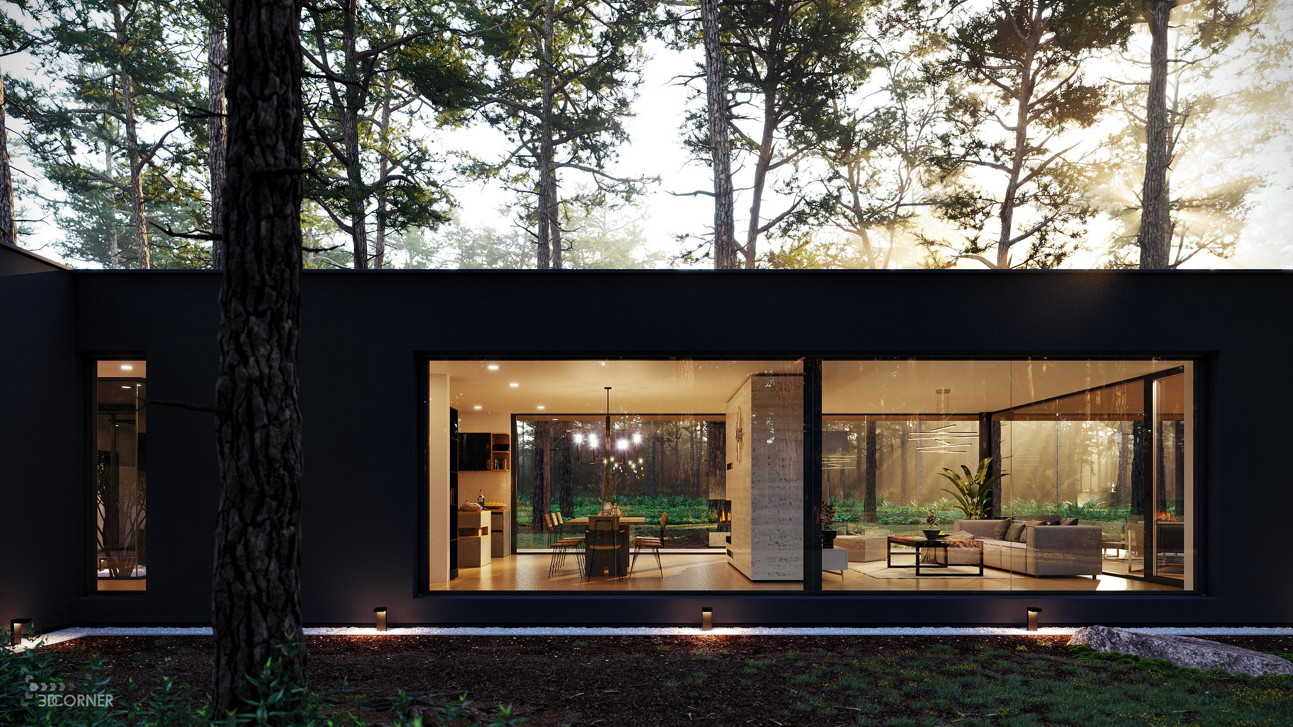
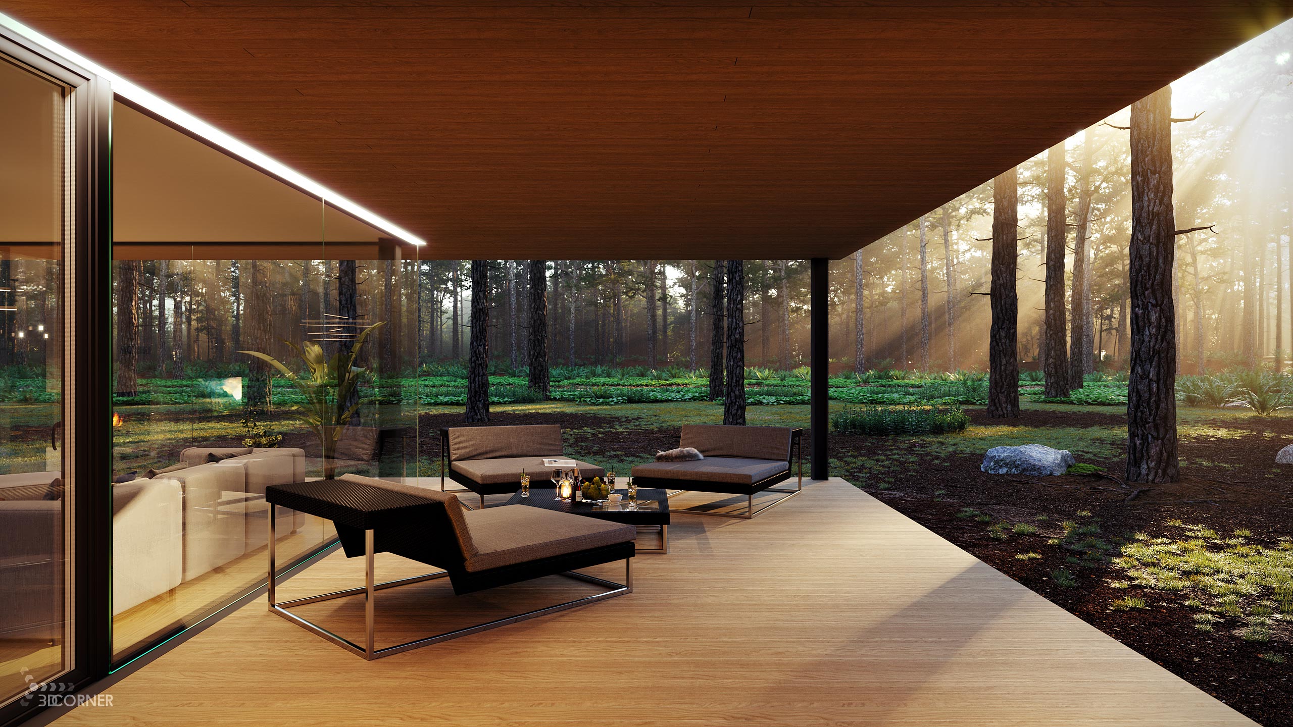
House in the Woods Full CGI 3D Visualization
3D Rendering Project Overview
Discover the serene beauty of our “House in the Woods” project, a 3D visualization of a modern single-family home nestled in a forest. This project exemplifies our expertise in blending architecture seamlessly with nature, creating a harmonious and tranquil living space.
3D Visualization Project Details
Our team focused on capturing the essence of a minimalist pavilion-style house, set against the backdrop of a lush forest. Key aspects of this project included:
- Architectural Modeling: The house, characterized by its elegant, one-story structure and dark plaster finish, is modeled to blend perfectly with the natural surroundings.
- Interior-Exterior Integration: Special attention was given to the interplay between the interior and exterior spaces. The entrance presents a closed character, while the day zone features extensive glazing, opening up the interiors to the beauty of the forest.
- Environmental Modeling: We meticulously modeled the nearest terrain and forest environment, enhancing the immersive feel of the visualization.
- Realistic Shaders and Rendering: Employing realistic shaders and advanced rendering techniques, we brought the house and its surroundings to life with stunning realism.
- Post-Production: Our post-production process ensured that every visualization accurately reflected the serene atmosphere of the location.
Why This Matters for Your Business
This project demonstrates the power of 3D visualization in real estate and architectural design. For businesses looking to showcase properties in harmony with nature, our visualization services offer an impactful way to present your projects and attract discerning clients.
Connect With Us
At 3D Corner, we are committed to bringing your architectural visions to life with our state-of-the-art 3D visualization techniques. Reach out to us to see how we can help you showcase your next project.
YoutTube | Behance | Facebook | LinkedIn | Kuula | Twitter | Pinterest
About project
Visualizations include all nearest terrain characteristic with forest. All environment elements are prepared as 3D models.
The project included modelling of the house architecture with realistic shaders, modelling all surrounding environment to reflect the feel of the place, rendering and post-production of the visualizations.




